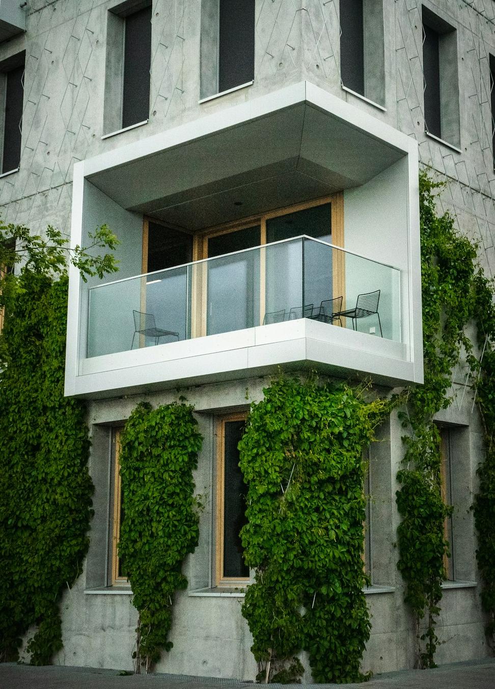
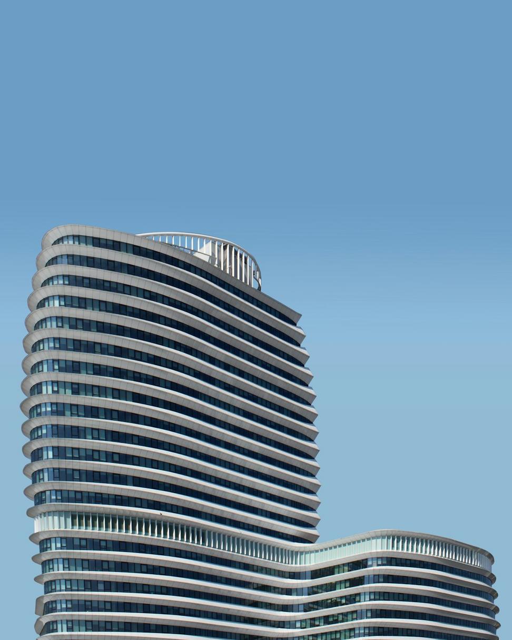

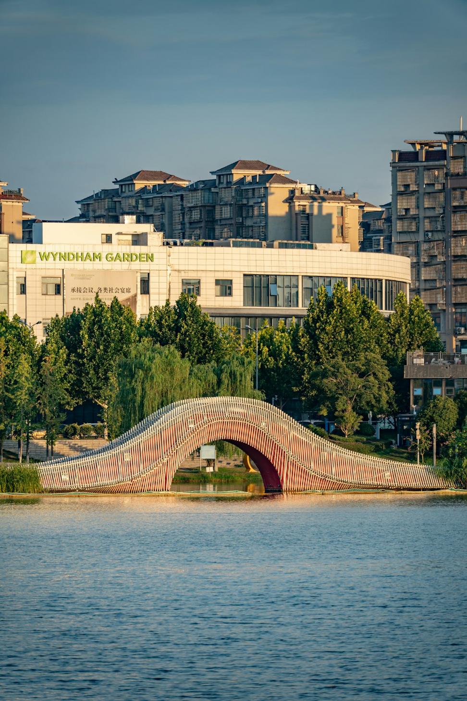
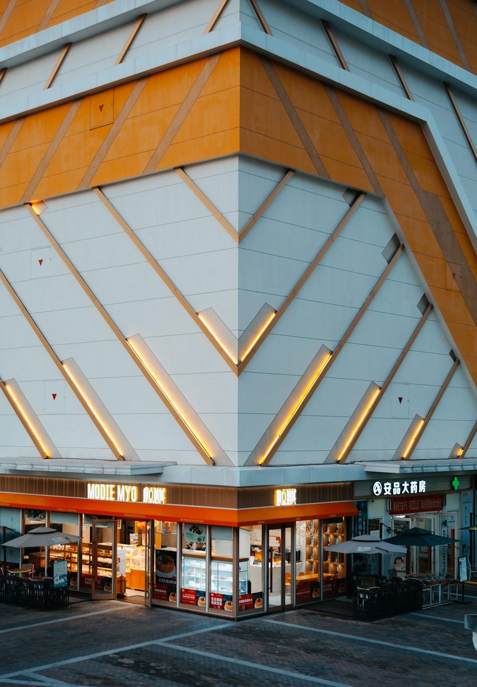
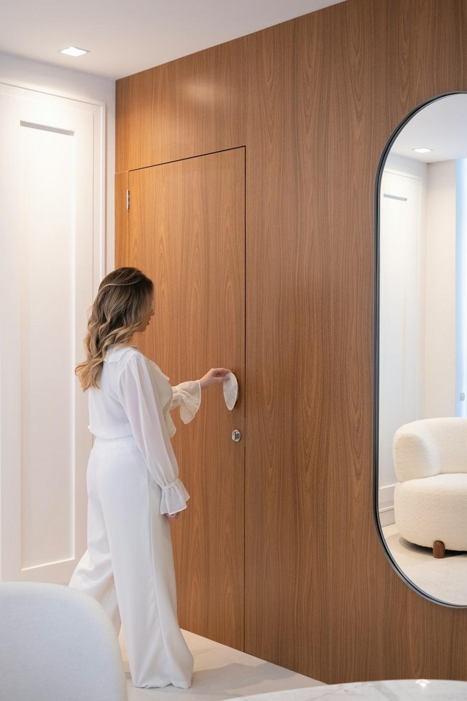
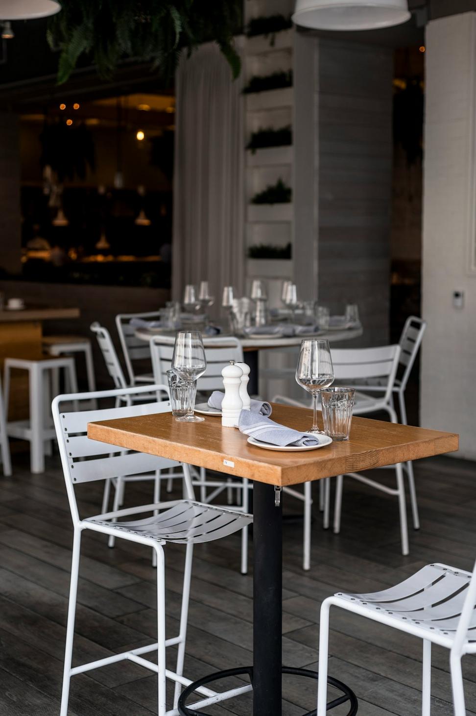
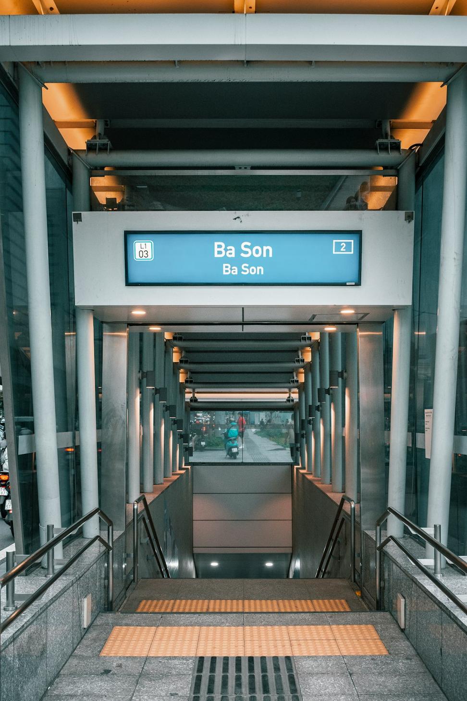
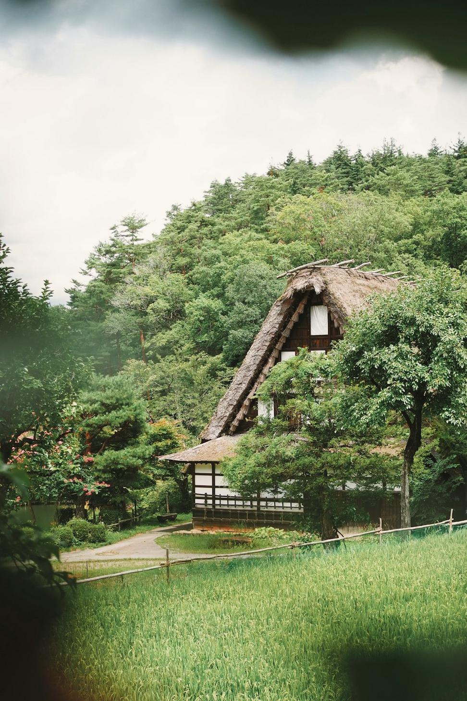
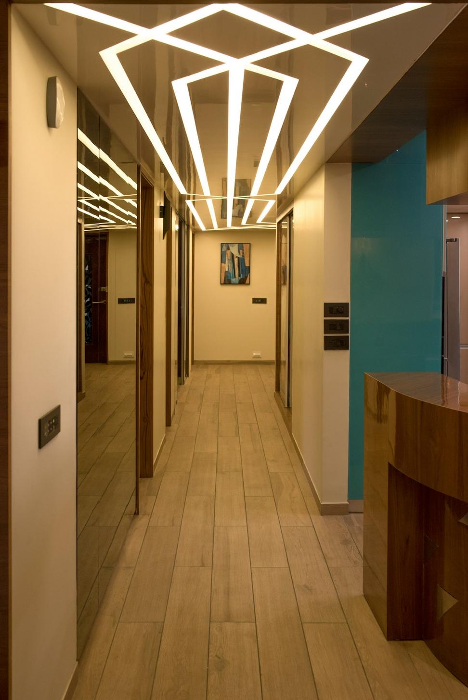
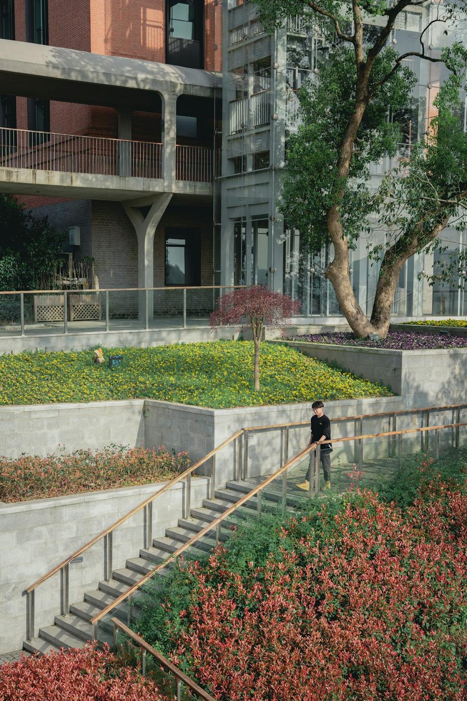
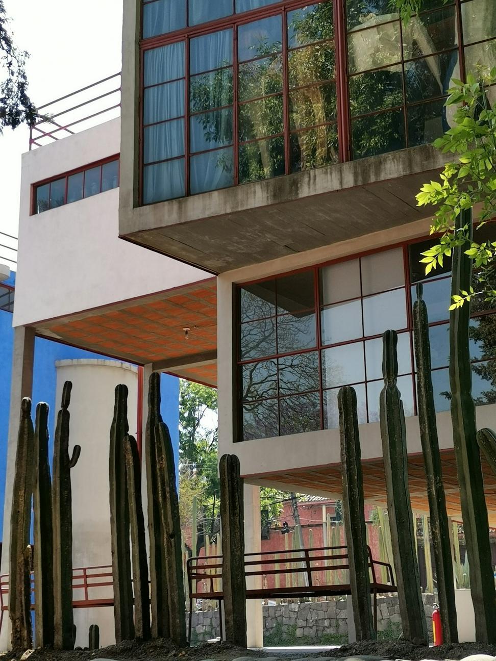
Every project tells a story. Here's ours - from initial sketches to finished spaces that people actually want to live and work in. We've spent years figuring out how to make sustainable design look this good.












We're always excited to hear about new challenges. Whether it's a complete build or just bouncing around ideas, let's talk about what we can create together.